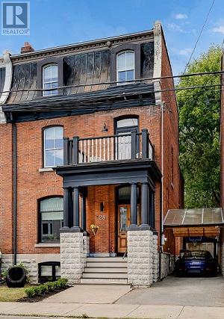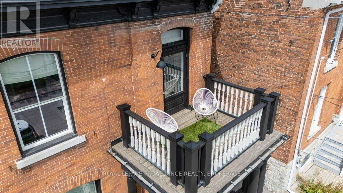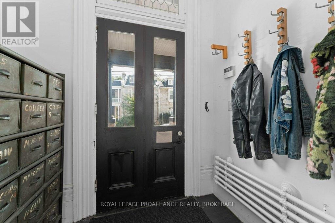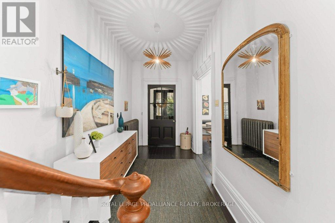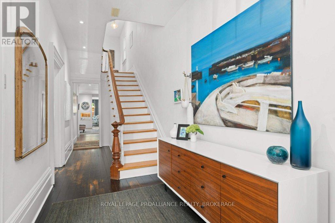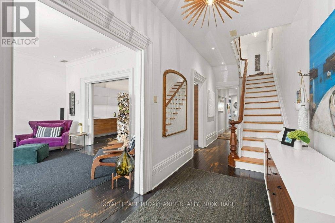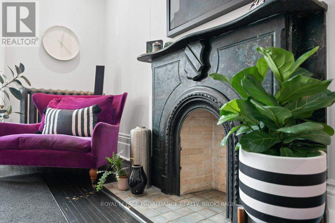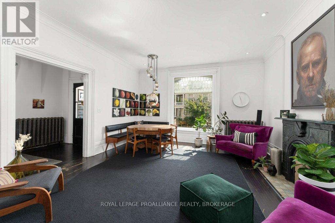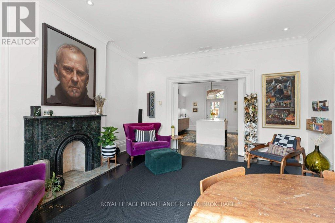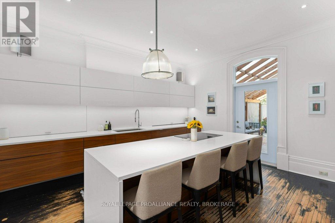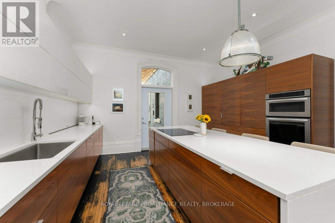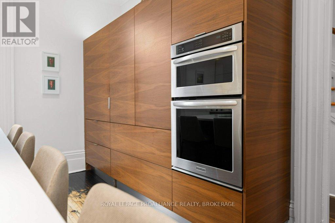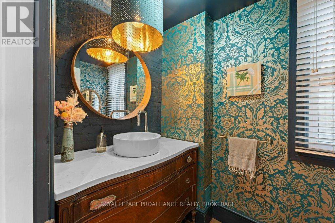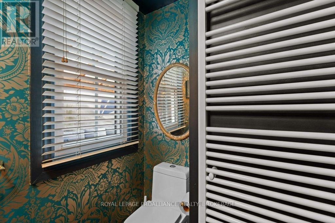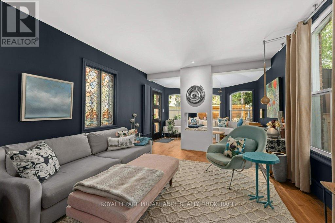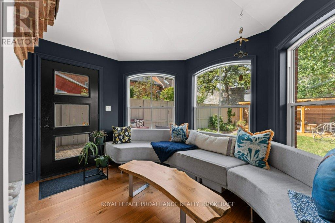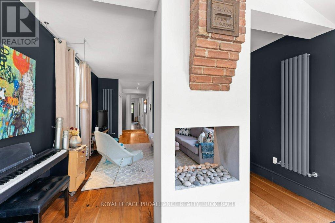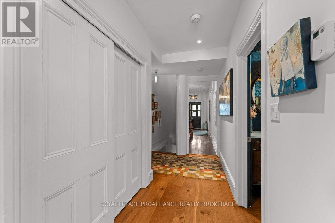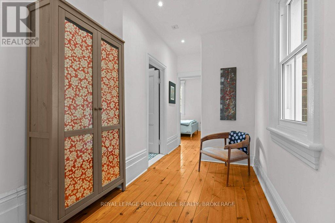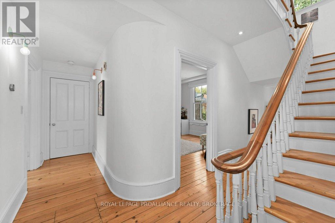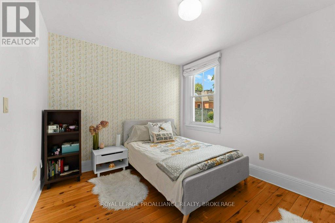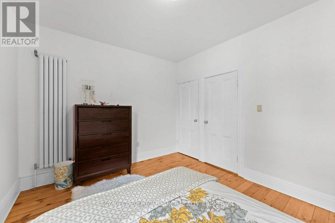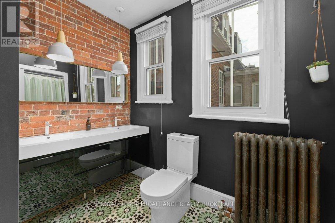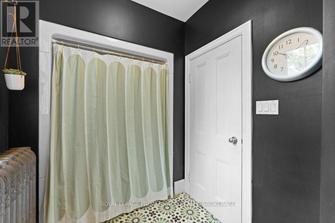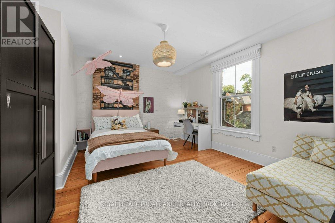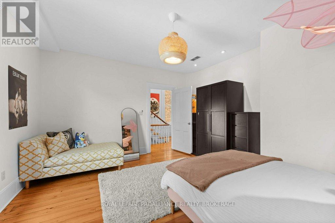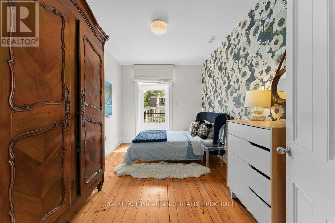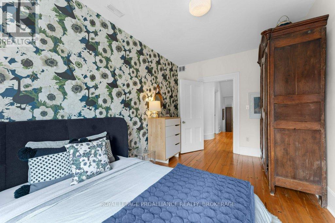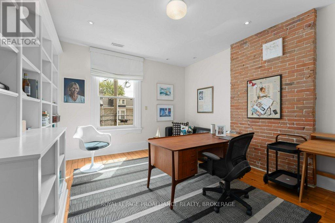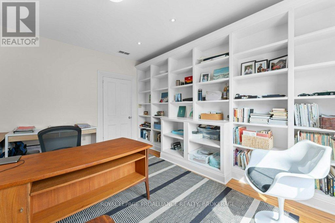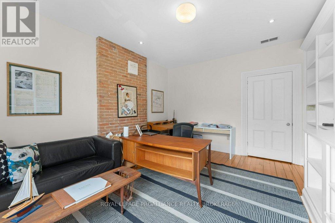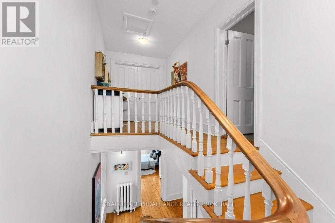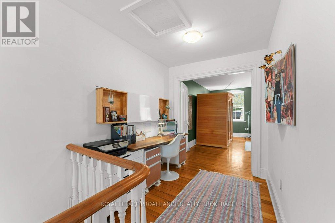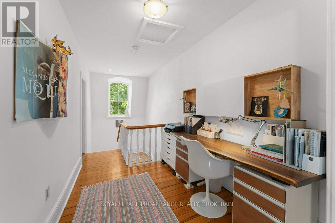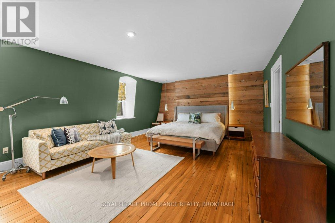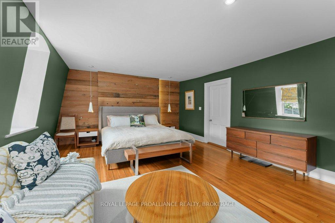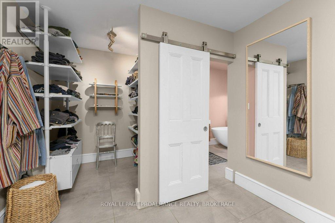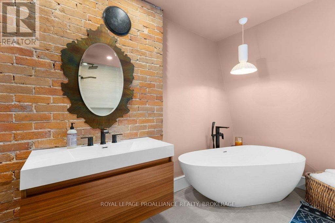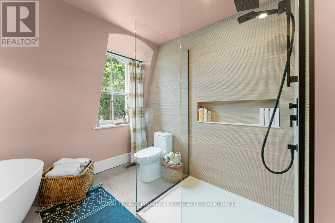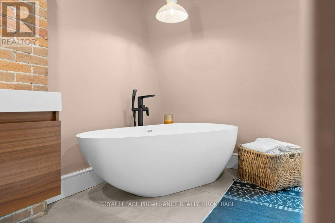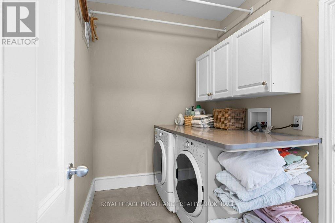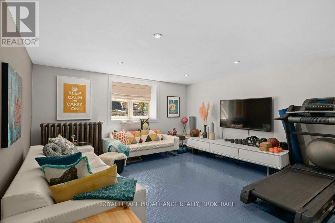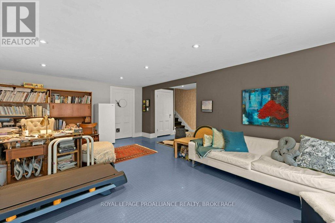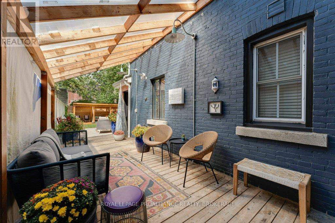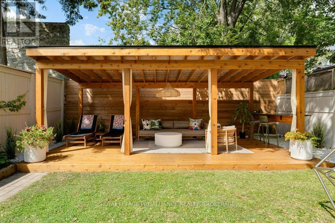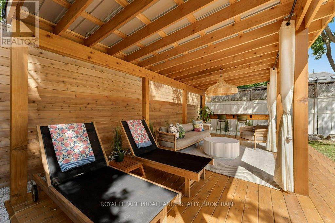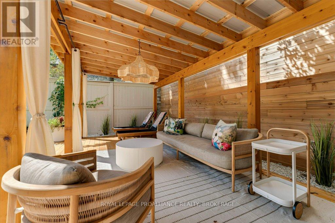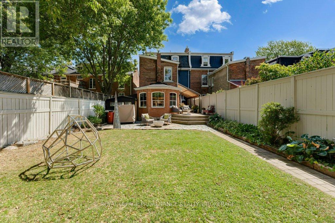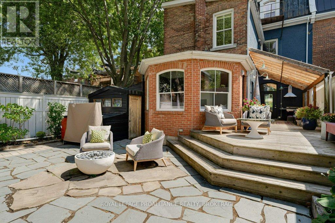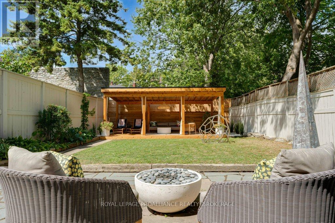5 Bedroom
3 Bathroom
3,000 - 3,500 ft2
Fireplace
Central Air Conditioning
Forced Air
Landscaped
$2,350,000
Rare opportunity to take over a piece of history with this classic and delightful five-bedroom family home, in the heart of the coveted Sydenham Ward in downtown Kingston. This charming residence was meticulously designed by renowned architect Jonathan Power in 1878, and benefits from a remarkably large garden, difficult ever to find in this central location, just steps from Market Square, KGH and Queens .Enjoy the comforts of modern living with a recent full renovation (designed by the interior designer owner) which included a new kitchen, luxurious bathrooms, and an elegantly finished basement equipped with 8 high ceilings and ample natural light. The expansive rear garden is a true gem, featuring a stylish deck and a European-style gazebo(just built), providing an idyllic space for relaxation and entertainment. Plus a gas fire piton the terrace to enjoy on cooler evenings. This home harmoniously blends classic architecture(both inside and out) with contemporary amenities. Enjoy the original restored radiators for character, alongside modern air conditioning on the top three storeys and efficient radiant heat from a new gas-fired boiler. From the fully restored front porch and balcony crafted with cedar and ipe wood to the inline parking accommodating up to three vehicles with a carport, every detail has been considered. With five generously sized bedrooms and three baths, there is plenty of room for the entire family to live and thrive. This is a unique opportunity to own a stunning home that offers both historic charm and modern convenience in the heart of Sydenham Ward. (id:48123)
Property Details
|
MLS® Number
|
X12373455 |
|
Property Type
|
Single Family |
|
Neigbourhood
|
Sydenham |
|
Community Name
|
14 - Central City East |
|
Amenities Near By
|
Marina, Public Transit, Schools |
|
Community Features
|
School Bus |
|
Features
|
Lane, Lighting, Carpet Free, Gazebo, Sauna |
|
Parking Space Total
|
4 |
|
Structure
|
Deck, Patio(s), Porch |
Building
|
Bathroom Total
|
3 |
|
Bedrooms Above Ground
|
5 |
|
Bedrooms Total
|
5 |
|
Age
|
100+ Years |
|
Amenities
|
Fireplace(s) |
|
Appliances
|
Oven - Built-in, Range, Water Meter, Dryer, Microwave, Oven, Stove, Washer, Refrigerator |
|
Basement Development
|
Finished |
|
Basement Type
|
Full (finished) |
|
Construction Style Attachment
|
Semi-detached |
|
Cooling Type
|
Central Air Conditioning |
|
Exterior Finish
|
Brick |
|
Fire Protection
|
Smoke Detectors |
|
Fireplace Present
|
Yes |
|
Fireplace Total
|
2 |
|
Foundation Type
|
Stone |
|
Half Bath Total
|
1 |
|
Heating Fuel
|
Natural Gas |
|
Heating Type
|
Forced Air |
|
Stories Total
|
3 |
|
Size Interior
|
3,000 - 3,500 Ft2 |
|
Type
|
House |
|
Utility Water
|
Municipal Water |
Parking
Land
|
Acreage
|
No |
|
Fence Type
|
Fully Fenced, Fenced Yard |
|
Land Amenities
|
Marina, Public Transit, Schools |
|
Landscape Features
|
Landscaped |
|
Sewer
|
Sanitary Sewer |
|
Size Depth
|
132 Ft |
|
Size Frontage
|
33 Ft |
|
Size Irregular
|
33 X 132 Ft |
|
Size Total Text
|
33 X 132 Ft|under 1/2 Acre |
Rooms
| Level |
Type |
Length |
Width |
Dimensions |
|
Second Level |
Bathroom |
1.92 m |
3.33 m |
1.92 m x 3.33 m |
|
Second Level |
Bedroom 2 |
2.9 m |
4.55 m |
2.9 m x 4.55 m |
|
Second Level |
Bedroom 3 |
3.81 m |
3.2 m |
3.81 m x 3.2 m |
|
Second Level |
Bedroom 4 |
4.76 m |
4.29 m |
4.76 m x 4.29 m |
|
Second Level |
Bedroom 4 |
4.76 m |
4.29 m |
4.76 m x 4.29 m |
|
Second Level |
Utility Room |
1.89 m |
1.78 m |
1.89 m x 1.78 m |
|
Third Level |
Bathroom |
2.95 m |
3.19 m |
2.95 m x 3.19 m |
|
Third Level |
Laundry Room |
1.75 m |
2.34 m |
1.75 m x 2.34 m |
|
Third Level |
Primary Bedroom |
7.02 m |
4.47 m |
7.02 m x 4.47 m |
|
Basement |
Recreational, Games Room |
4.5 m |
6.82 m |
4.5 m x 6.82 m |
|
Basement |
Utility Room |
4.55 m |
2.71 m |
4.55 m x 2.71 m |
|
Basement |
Other |
1.26 m |
2.08 m |
1.26 m x 2.08 m |
|
Basement |
Other |
1.96 m |
3.7 m |
1.96 m x 3.7 m |
|
Main Level |
Bathroom |
1.55 m |
2.32 m |
1.55 m x 2.32 m |
|
Main Level |
Family Room |
3.88 m |
7.23 m |
3.88 m x 7.23 m |
|
Main Level |
Kitchen |
4.77 m |
4.84 m |
4.77 m x 4.84 m |
|
Main Level |
Dining Room |
4.74 m |
5.12 m |
4.74 m x 5.12 m |
Utilities
|
Cable
|
Available |
|
Electricity
|
Installed |
|
Sewer
|
Installed |
https://www.realtor.ca/real-estate/28797587/28-wellington-street-kingston-central-city-east-14-central-city-east

